We recently completed an interior alteration project for Bluemercury in Dedham, MA, within a two-story, sprinklered, multi-tenant building. The scope of work included reconfiguring the space to create a new sales area, make-up room, and stock room while keeping the two fully accessible toilet rooms intact. Modifications and extensions were also made to meet Bluemercury’s specific needs, improving the layout and functionality of the space. The project was a success, delivering a modern and efficient environment for Bluemercury to continue providing high-quality beauty products and services to their customers.
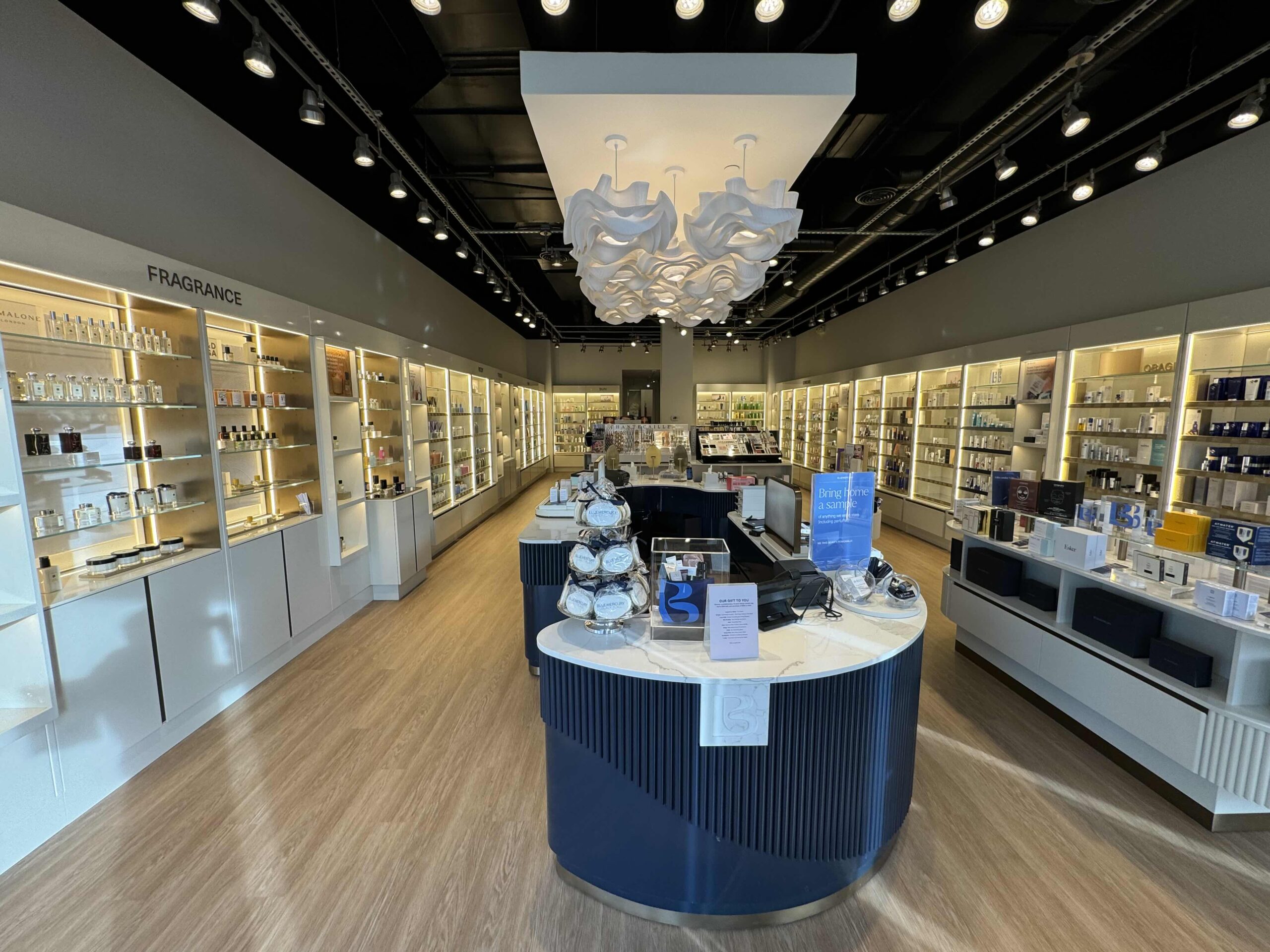
Similar Posts
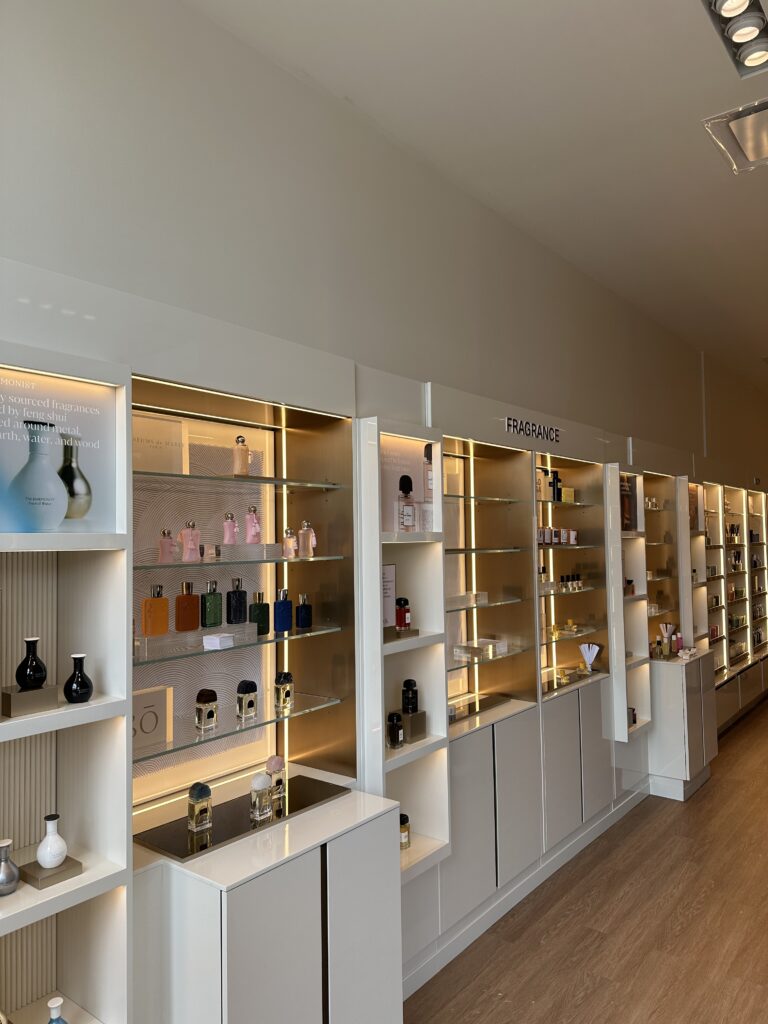
Bluemercury Gets a Fresh New Look
We’re thrilled to share the completion of the Bluemercury interior alteration project in Marlton, NJ! This renovation transformed an existing tenant space in a multi-tenant building into a stylish new retail environment that perfectly suits Bluemercury’s luxury beauty brand. The scope of work included reconfiguring the space to create a spacious new sales area, a…
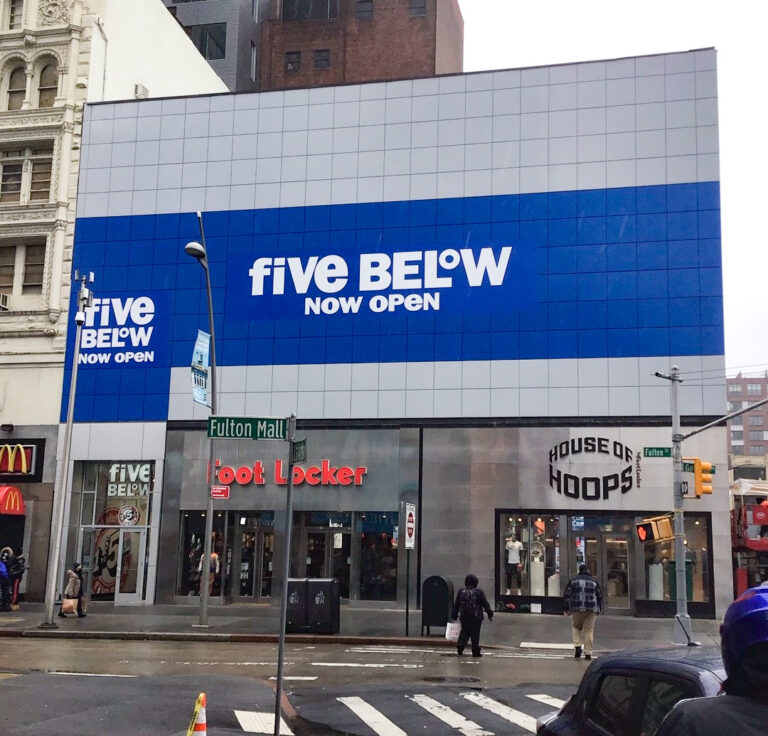
Building Up in Brooklyn
We are happy to have completed work at 408 Fulton Street in Brooklyn, New York. The scope of work included the removal of about 5,000 square feet of concrete, staircases and escalators. We installed new steel and concrete to support the two new escalators, along with removing the third floor of the building in order to…
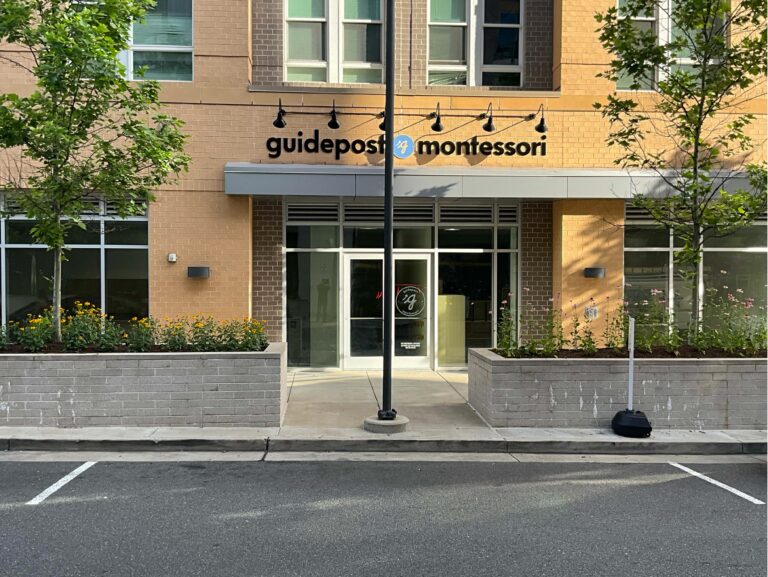
Guidepost Montessori: Transforming Spaces for Little Learners
We’re excited to announce the completion of the Guidepost Montessori interior renovation in Alexandria, VA! This project transformed an existing empty suite into a vibrant, welcoming space for young learners. The interior renovation added new finishes, creating a bright and safe environment for children. We also completed plumbing, electrical, and mechanical work to meet the…
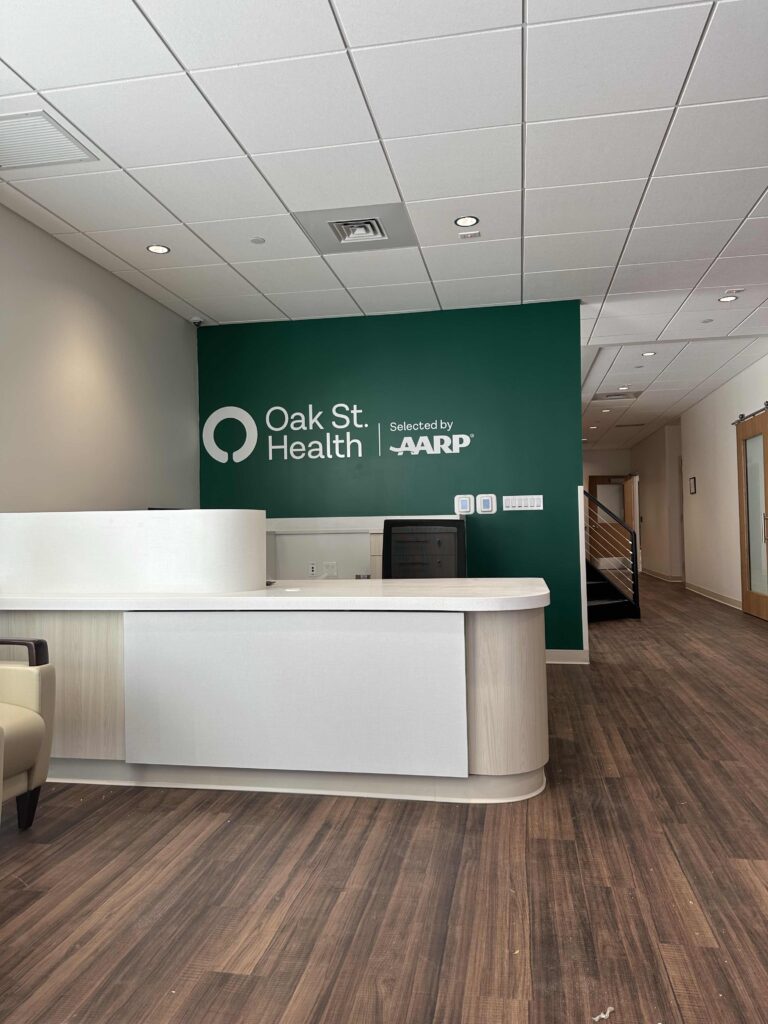
Oak St Health Elmont’s Two-Story Transformation
We recently completed a renovation of a two-story building at Oak St Health Elmont, which presented unique challenges compared to typical single-story projects. The existing ceiling didn’t match the plans, forcing us to adjust the height throughout the building and alter much of the work, including repositioning HVAC units. The project stayed on schedule overall,…

Grab a Bite & Take a Seat
We are excited to announce the completion of CHOPT Creative Salad Co. in Rosyln Heights, New York. This 2,600 square foot space includes a high-gable ceiling and seating area complete with maple finished beam enclosures. We also installed rift cut oak veneer panels and lined the restaurant with a custom stainless steel base. Custom millwork included…
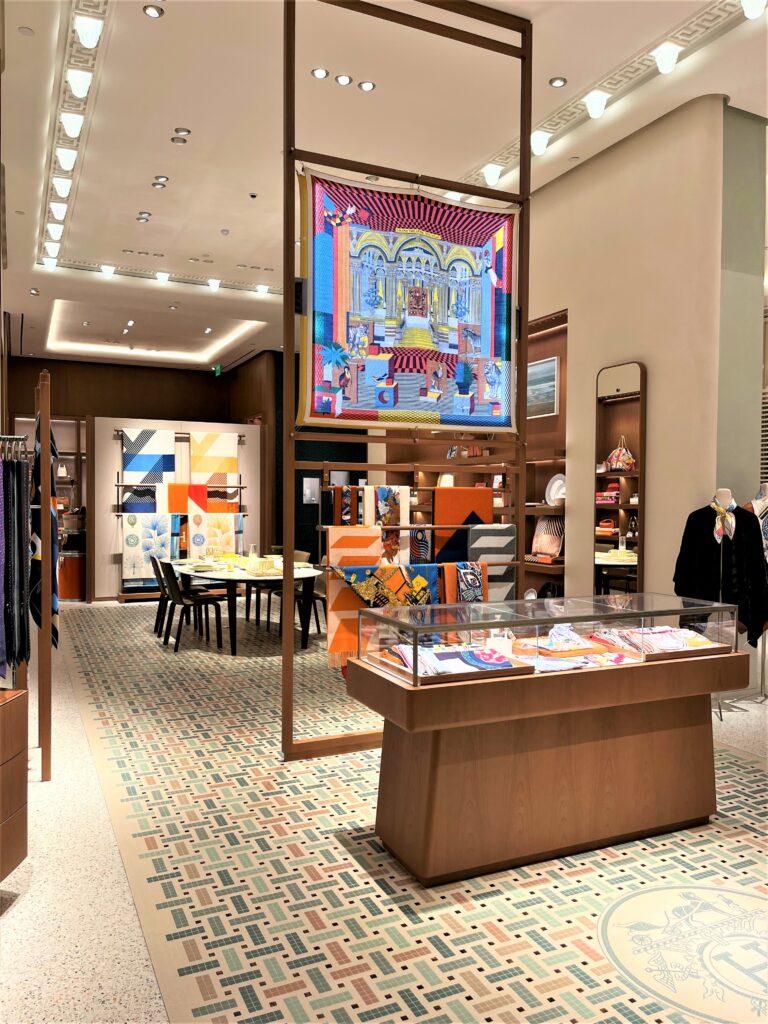
Hermès Heaven in Florida
We are extremely proud to announce the completion of Hermès in Aventura, Florida. This space was approximately 4,500 square feet where pink hues were used throughout to coincide with the tropical theme. You enter the store through large floor-to-ceiling glass doors to walk upon gorgeous pink terrazzo floors with grey accent stone. The custom millwork from…
