We recently completed a renovation of a two-story building at Oak St Health Elmont, which presented unique challenges compared to typical single-story projects. The existing ceiling didn’t match the plans, forcing us to adjust the height throughout the building and alter much of the work, including repositioning HVAC units. The project stayed on schedule overall, with the final touches completed after the gas was activated. Despite a few last-minute changes, like adjusting the doors to meet the client’s specifications, our team successfully navigated the challenges and delivered a top-quality renovation.
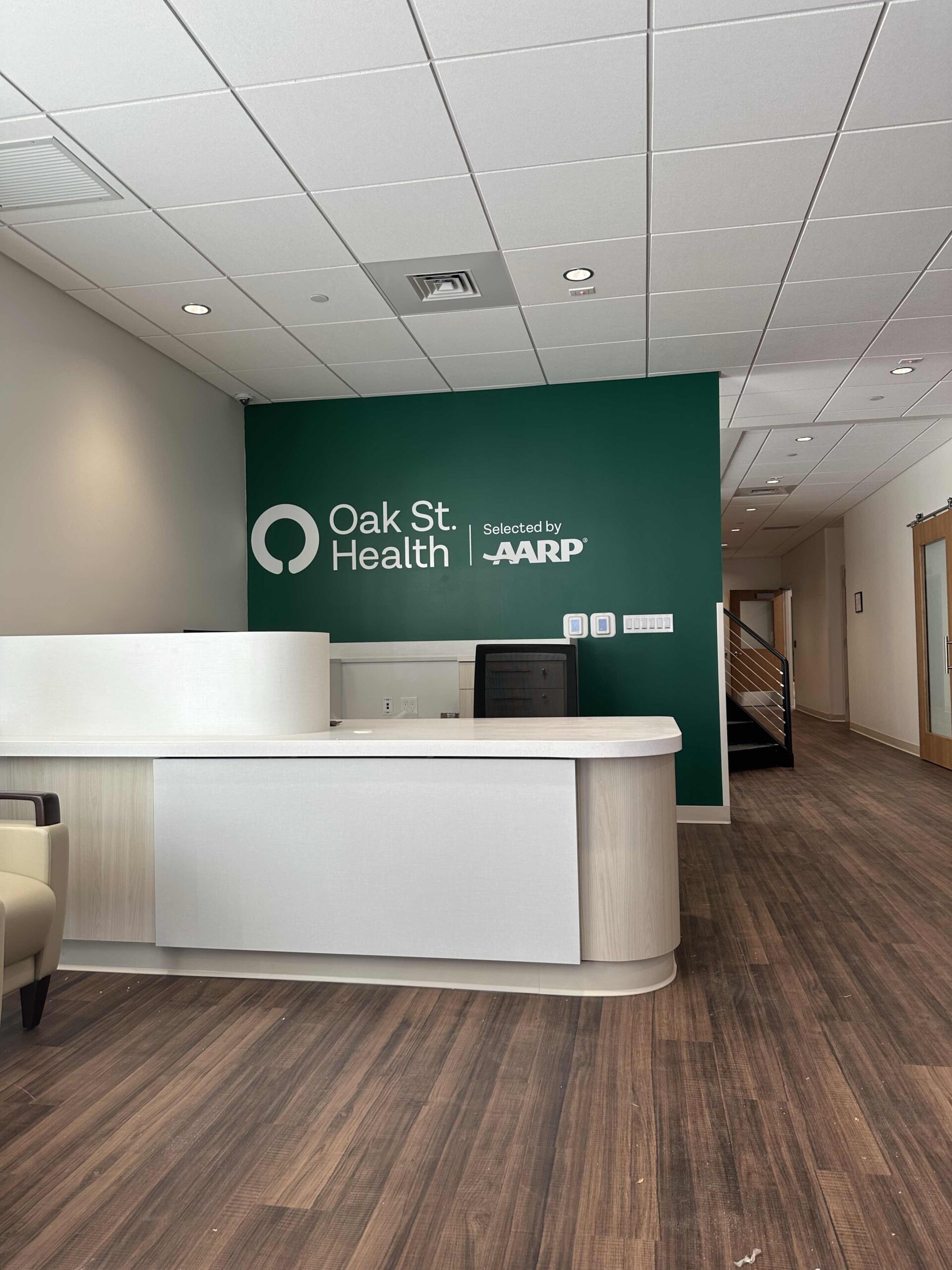
Similar Posts
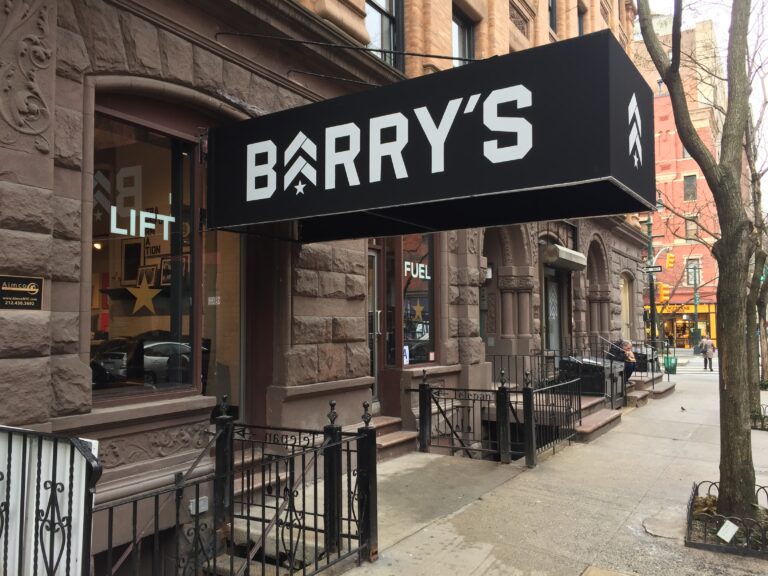
Get Your Sweat On!
We are proud to announce the opening of Barry’s Bootcamp located in Roslyn Heights, New York. This 4,068 square foot interior fit-out was completed with brand new showers, bathrooms, locker rooms, and an acoustic studio. Additionally, we added custom granite countertops and large-format tile flooring to finish off this beautiful space. It took a lot…
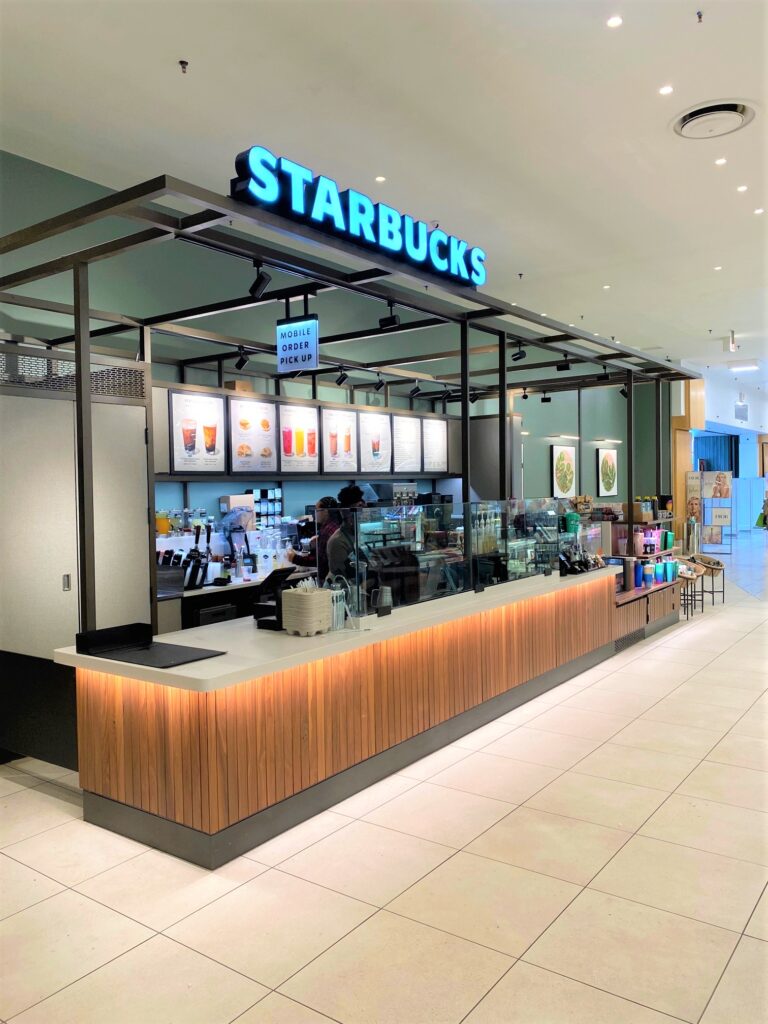
Getting That Extra Boost From Starbucks
Hidden within Macy’s at the Millenia Mall, Corcon performed a facelift for Starbucks. They worked on a combination of day and night schedules, installing a temporary kiosk to meet the needs of daily shoppers, complete with a fully functional back of house for sanitizing. The team plumbed and powered the new, permanent kiosk underground. They…
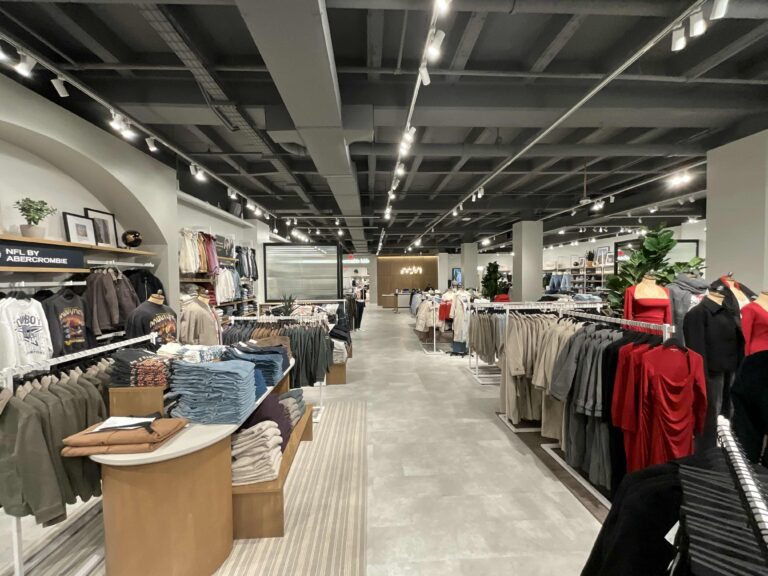
Abercrombie & Fitch’s Fresh Fit-Out at Westfield Montgomery
We recently completed a full “fit-out” for Abercrombie & Fitch at the Westfield Montgomery Mall, transforming an existing space for a new tenant. First, we began by demolishing the remnants of the previous setup. Next, we rebuilt and refreshed the space, involving all necessary trades along the way. Throughout the process, the project ran smoothly,…
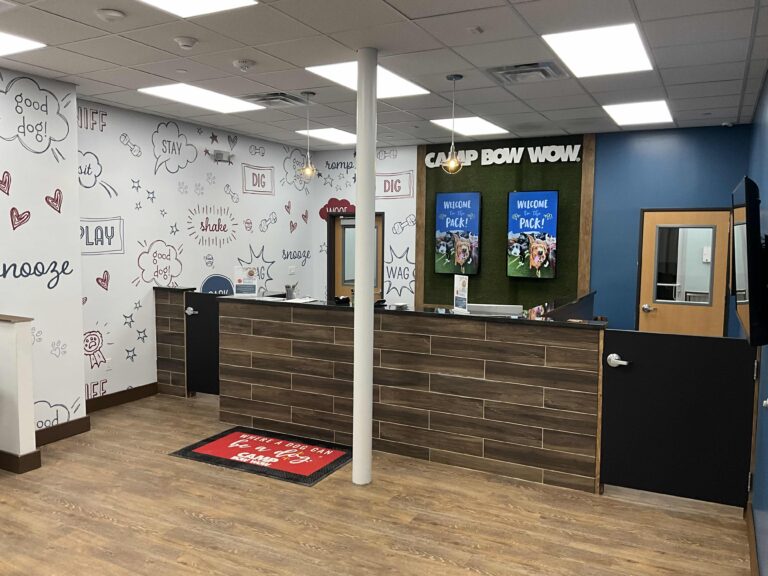
Unleashing Comfort and Care: Inside the New Camp Bow Wow!
We are excited to announce the completion of the interior build-out for Camp Bow Wow in Lindenhurst, NY! This project transformed an existing building into a state-of-the-art dog daycare and overnight boarding facility, designed with both comfort and safety in mind for all four-legged guests. Our team worked closely with the Camp Bow Wow vision…
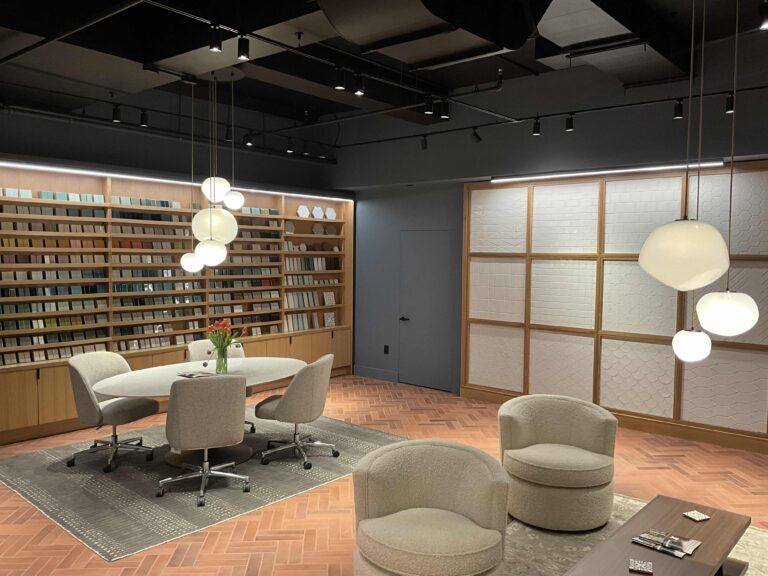
Fireclay: ‘Tile’ing Up a New Look!
Corcon is excited to share the completion of our recent interior fit-out for Fireclay Tile in New York, NY! This project brought fresh, vibrant updates to their space, combining functionality with beautiful design. What We Did: As a result, this project has transformed Fireclay Tile’s space into a sleek, modern showroom that perfectly complements its…
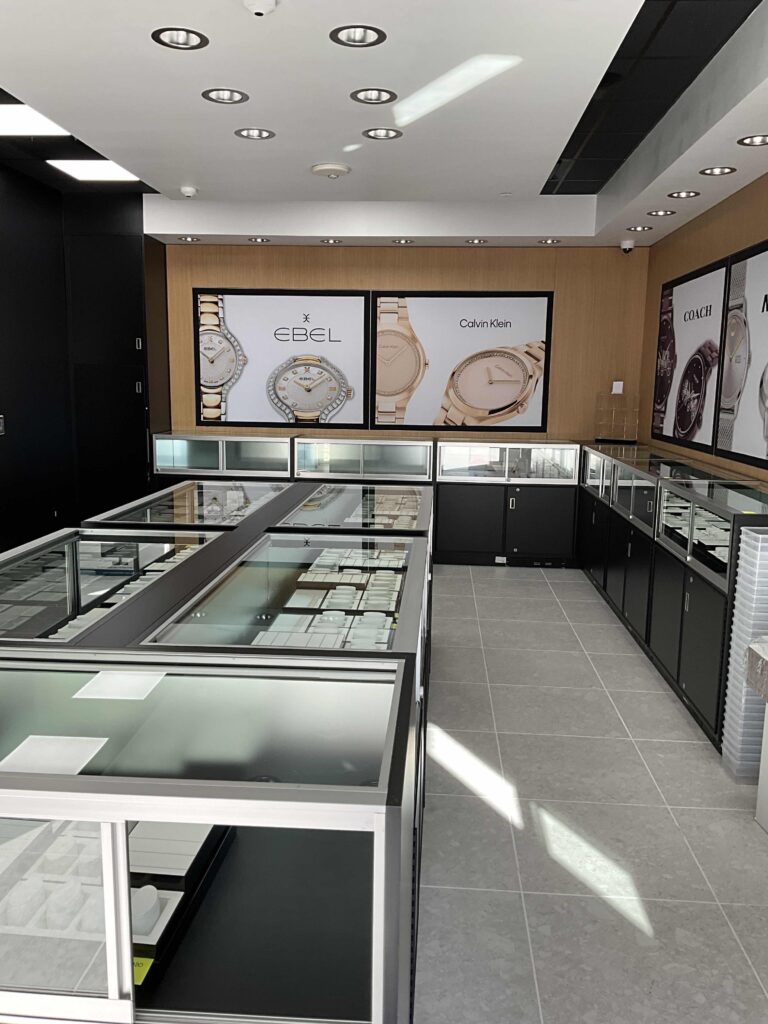
Time for a Change: Movado’s New Look in New Hampshire!
The Movado tenant improvement project in New Hampshire has been completed. This retail space has been transformed into a modern, sleek environment that aligns with Movado’s iconic brand. The project involved minor demolition of existing fixtures, ceilings, light fixtures, and finishes to make room for a fresh, updated design. Our team installed new interior finishes,…
