Corcon is proud to have completed the renovation of Kura Sushi in Orlando, FL, transforming the space into a modern, functional dining destination. The project involved extensive demolition of existing finishes and equipment, followed by the installation of new partitions and ADA-compliant restrooms. The kitchen was fully updated with new equipment, hoods, and an ANSUL system for safety. Additionally, the HVAC system was upgraded with new equipment, ductwork, and diffusers to ensure comfort throughout the restaurant. New finishes, fixtures, and a sleek interior glass storefront were added to enhance the aesthetic appeal of the space. This renovation was carried out in a street-level strip center, revitalizing the location for Kura Sushi’s guests.
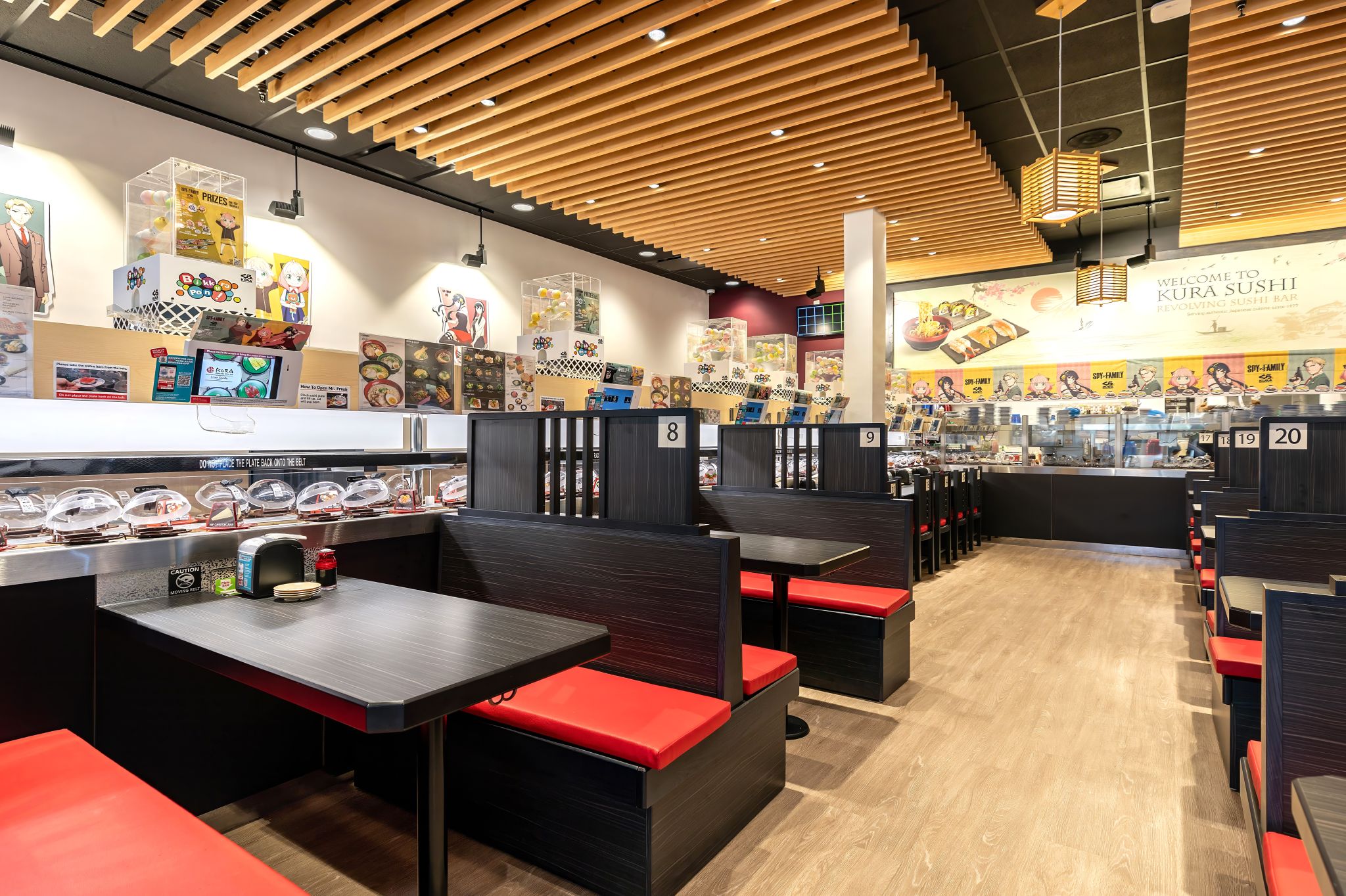
Similar Posts
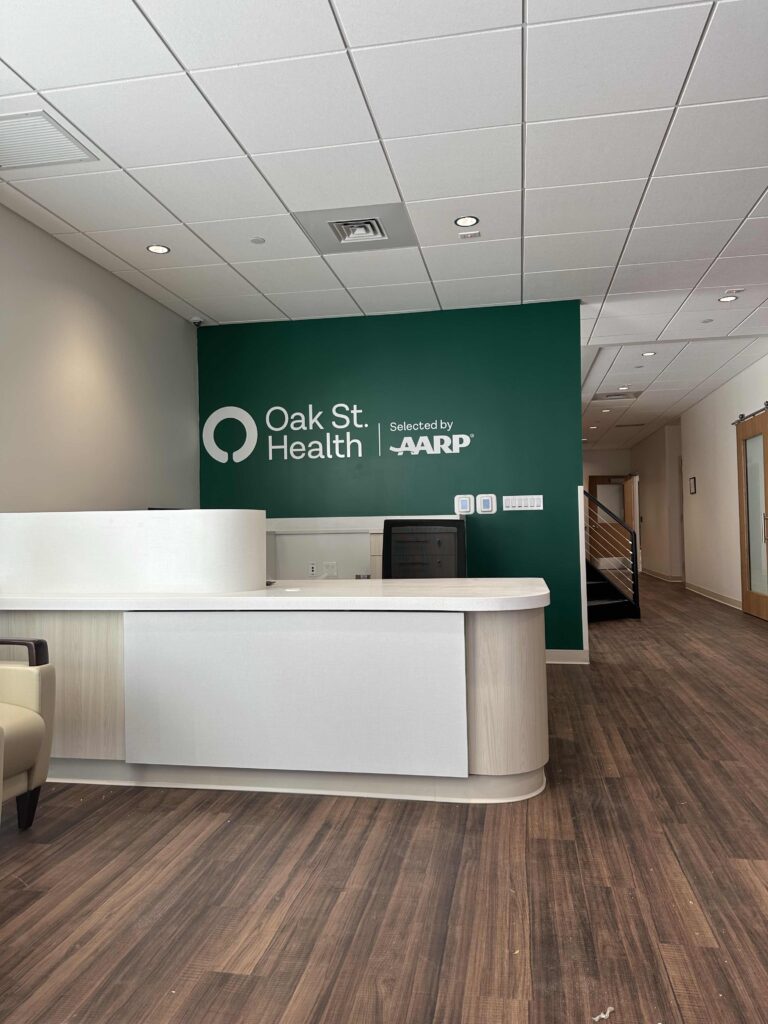
Oak St Health Elmont’s Two-Story Transformation
We recently completed a renovation of a two-story building at Oak St Health Elmont, which presented unique challenges compared to typical single-story projects. The existing ceiling didn’t match the plans, forcing us to adjust the height throughout the building and alter much of the work, including repositioning HVAC units. The project stayed on schedule overall,…
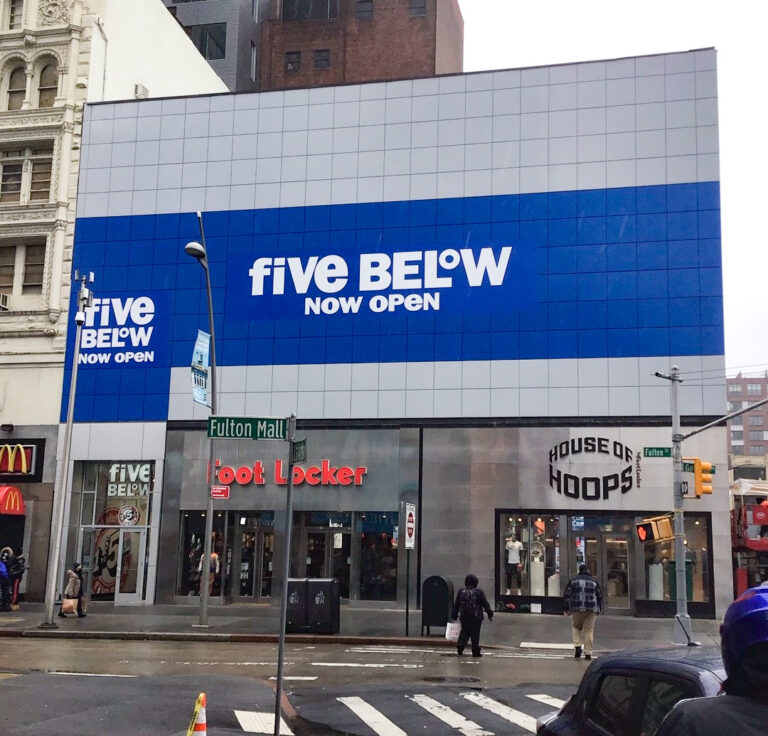
Building Up in Brooklyn
We are happy to have completed work at 408 Fulton Street in Brooklyn, New York. The scope of work included the removal of about 5,000 square feet of concrete, staircases and escalators. We installed new steel and concrete to support the two new escalators, along with removing the third floor of the building in order to…
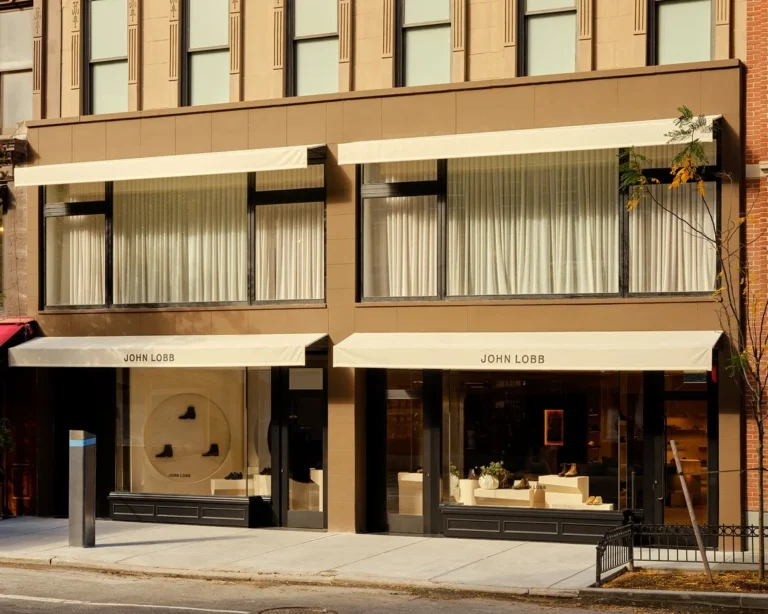
John Lobb
Corcon has just completed the flagship location for John Lobb located at 700 Madison Avenue in New York City. The expansion of their new store concept was created within this 2,700 square foot prime retail location. Walnut wood and matte metal are used throughout to create a sense of sophistication and style. We look forward…
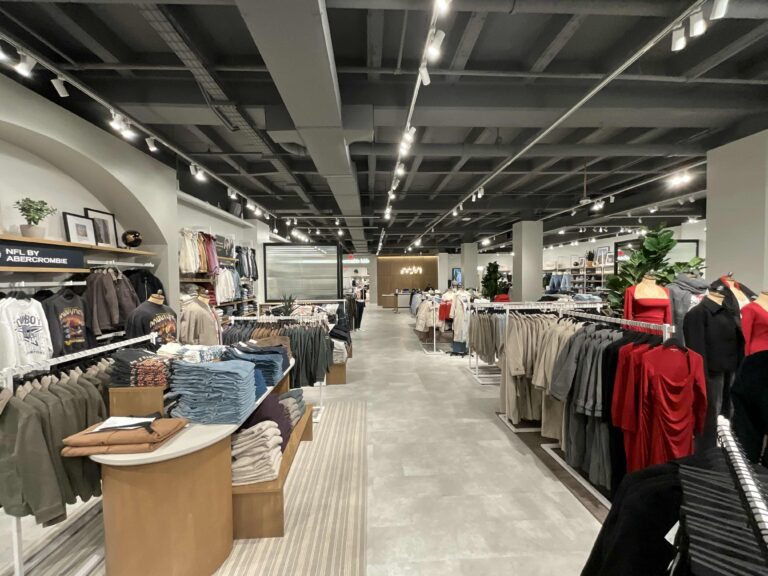
Abercrombie & Fitch’s Fresh Fit-Out at Westfield Montgomery
We recently completed a full “fit-out” for Abercrombie & Fitch at the Westfield Montgomery Mall, transforming an existing space for a new tenant. First, we began by demolishing the remnants of the previous setup. Next, we rebuilt and refreshed the space, involving all necessary trades along the way. Throughout the process, the project ran smoothly,…
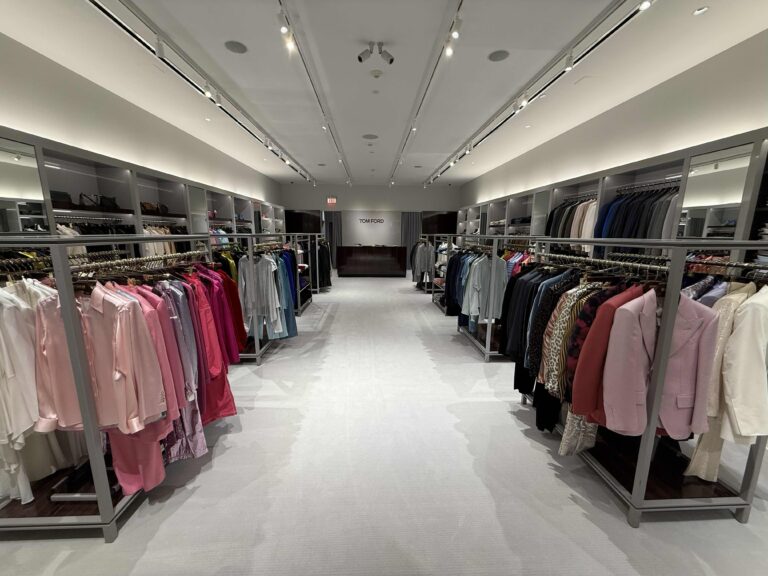
Tom Ford Steps Up Its Style at Woodbury Commons!
We’re proud to share the completion of the Tom Ford store renovation at Woodbury Common Premium Outlets. The project involved a minor renovation to the existing tenant space, elevating it into a sophisticated retail environment. Our team installed new fixtures and furniture, creating a sleek, modern atmosphere that complements Tom Ford’s luxury brand. We also…
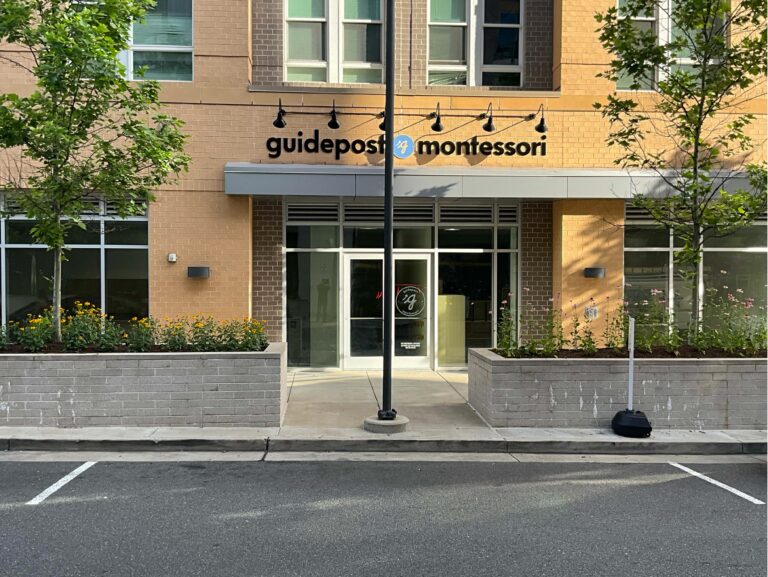
Guidepost Montessori: Transforming Spaces for Little Learners
We’re excited to announce the completion of the Guidepost Montessori interior renovation in Alexandria, VA! This project transformed an existing empty suite into a vibrant, welcoming space for young learners. The interior renovation added new finishes, creating a bright and safe environment for children. We also completed plumbing, electrical, and mechanical work to meet the…
